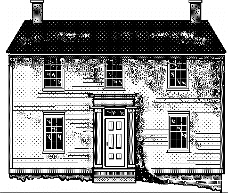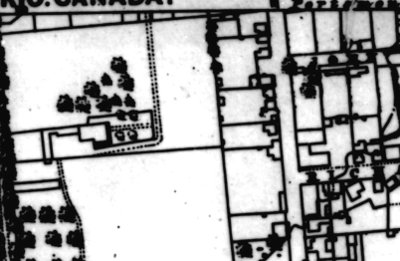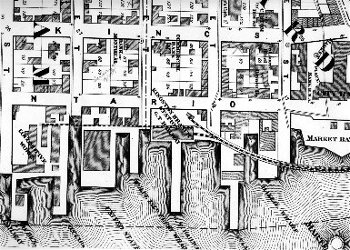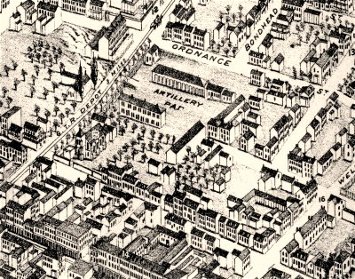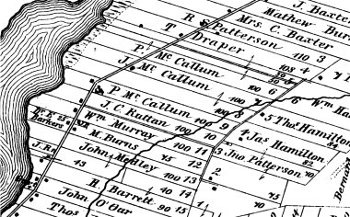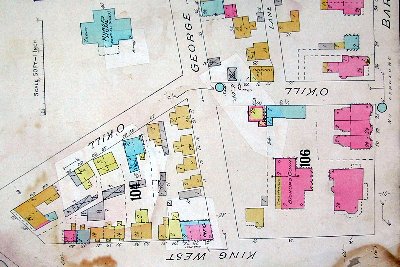|
RESEARCHING HISTORIC PROPERTIES in the GREATER KINGSTON AREA |
|
|
|
by Jennifer McKendry© |
|
As a tenant or owner of a heritage house or
store, you may wish to learn or confirm its building date and later history.
You can pursue two avenues: hire a consultant on historical research and dating
buildings from the physical evidence or undertake the project yourself
by consulting: first, SECONDARY SOURCES. These
are written, drawn, oral, or printed sources that were created well after the
original date of your building, for example The Old Stones of Kingston
by Angus; With Our Past before Us: 19th-Century Architecture in the
Kingston Area, Modern Architecture in Kingston: a Survey of 20th-Century
Buildings, Bricks in 19th-Century Architecture of the Kingston
Area, Woodwork in Historic Buildings of the Kingston Region by McKendry; Buildings
of Architectural and Historic Significance, Kingston by the City of
Kingston in 7 volumes; County of a Thousand Lakes: the History of the
County of Frontenac 1673-1973 edited by Rollaston;
or Kingston: Building on the Past for
the Future by Osborne & Swainson. (For a
full bibliography and chronology of the region’s architecture bibliography and chronology - please use BACK on tool bar to return to this page.) The most reliable secondary sources contain notes
(usually at the bottom of the page or at the end of a chapter or the book)
that cite the primary sources used by the author. The least reliable secondary
sources have not used primary sources, but have taken information from other
secondary sources. Errors are thus perpetuated or even increased, yet
the writing tone may sound very self-assured. Always take secondary
sources ‘with a grain of salt.’ Always read endnotes or footnotes
carefully (check the index for additional topics not covered in the text but
included in the notes). Look for the publishing date, and start by
reading the most recent book or article on the subject, and then work your
way to the oldest published material. Write down or record what books you
have consulted (author, title, publishing date, call number, which library),
and whether or not they contained useful information -- on 4 x 6 inch ruled
index cards. If you should set this project aside for a time, it is difficult
to remember later what you did or did not consult. Or what initially
seemed like useless information (on the historical period or the
neighbourhood but on not your house) may take on a new and useful slant at a
later stage in your research. Look for secondary sources in municipal
libraries, college and university (Stauffer Library and Special Collections
in Douglas Library) libraries, and new and used bookshops. Ask about
inter-library loans if necessary. Don’t forget to look for articles in
journals, such as Historic Kingston (the Kingston Historical Society
index https://search.digitalkingston.ca/islandora/search/?collection=historic off-site link); Foundations,
the newsletter of the Frontenac Heritage Foundation; and the Journal
of the Society for the Study of Architecture in Canada www.canada-architecture.org/journal.aspx for old issues (off-site link). Make notes of oral history, but remember that
people’s memories generally only extend into their grandparents’ generation,
and that there is often considerable error in memories. On the other hand,
they can contain a kernel of truth and give an interesting human slant on
events. second, PRIMARY SOURCES. These are written, drawn or printed sources of
information that are more or less contemporary with your building, for example,
maps, tax assessments, newspapers, censuses, architectural drawings,
photographs, diaries, etc. In general, it is desirable to have at least two
primary sources to validate facts. Sometimes the research game seems like
doing a puzzle and, eventually, all the pieces fall into place -- if you are
on the right track. BEGIN AT HOME Assemble as much information as you already have from
secondary sources, and take it with you to the archives, land registry office
(in transition, check on location), or where ever you are going to do further
research on primary sources. Minimally -- before you leave home -- you
should start your search with the building’s street or rural address, town
lot number or portion of (ie -- north-east corner
town lot number 21), and farm lot number (ie --
east half of farm lot 12, 4th concession, Storrington
township). Make note of the full names of any owners or tenants and the dates
they were associated with your building (you may only know yours and the
person who sold you the property). How to find this information:
your property tax forms, your purchase of property records, and county
atlases (many have been reprinted, see local libraries) such as Meacham’s Illustrated
County Atlas of Frontenac, Lennox & Addington Counties, 1878,
reprinted 1972. A copy of any map showing your lot is helpful when you
are working on site, and when you are explaining your interests to staff or
for yourself when puzzling out bits of information. Google your address
or names of persons in case the web can provide information. Someone, for
example, may have posted helpful information about an ancestor, who may have
once owned your property. County atlases have been posted on line, as well as
censuses and certain newspapers. NEW!!
Land registry records online https://www.onland.ca/ui/13/books/browse/1?per_page=30&page=1
(this takes you to the various books but you can also go to the Home page.
Keep track of the page number at the bottom of the screen, when you find
relevant material, in case you need to consult it again (an example is 589 of
1919). There is a very large number of pages in each
book. Gather supplies to take with you: including pencils (archives usually only permit
pencils), notepaper and change for photocopy machines. Increasingly,
some prefer to record on laptop computers and other electronic devices. You
may want to take your own photographs of documents, usually flash is not
permitted. You can also order photographs at the archives – check on the
cost, which periodically changes. A memory stick may be needed to save
material found on microfilm. WORKING AT THE
RESEARCH SITE Record or write everything down, by topic (tax records, city
directories, family stories...), on index cards. Each card should have
a concise heading on top, including the date of the material noted.
Don’t forget to make a note of which documents you consulted that were not
helpful (... nothing in 1861 census, nothing in 1871, can’t find 1881 census
....). Write down the sources for all information. Make
photocopies or take photos (flash usually not permitted) whenever possible
(don’t forget to write the source on each). If possible, record on a memory
stick material found on microfilm. Land registry records You can now
consult abstract indexes at home online https://www.onland.ca/ui/13/books/browse/1?per_page=30&page=1 (off-site link) or on microfilm at the research site Many original
documents (land registry books or "index"), microfilms of the
indexes and bound copybooks of the instruments at the QUEEN'S UNIVERSITY
ARCHIVES (second floor, Kathleen Ryan Hall, 613-533-2378 http://archives.queensu.ca/databases.html off-site link). They also
have land information for areas beyond Greater Kingston – it is worthwhile
inquiring. If
you are having problems knowing which registry book to use, look at the
archives’ large wall map, which is coded to work with a separate key to the
various subdivisions. Once you exhaust the information in a particular
registry book, look at the bottom of the last entry for the directions to the
next book and page ("index 3 folio 465"). You may end up using several books if the
information on your lot is scattered. You may find it easiest to begin in the
abstract book with the most recent entry on your property -- your acquisition
is likely filed under the farm lot and town lot numbers by township, town,
village or city. Then work back in time tracing by owners (write it all
down!), until you get as far back as possible -- possibly to the 1790s with
the United Empire Loyalist grants (your property may only be a very small
portion of the original grant). Buildings usually do not appear in land
transaction documents, unless they are particular landmarks or designate land
boundaries, for example, the building’s eaves overhang adjacent
property. They may, however, be mentioned in wills as legacies (wills
are sometimes included in land registry records). You cannot assume
that the first (or even later) dated recording of your property means that it
included your buildings. It may have been vacant land or have contained
a structure that has disappeared and predated your building. Now assess the most likely clues for improvements to
vacant land: jumps in purchase prices (“B & S”), heavy mortgages
(to build or to extend or to modernize), subdividing of the land (1/4 or
1/5 acre lots created out of larger acreages). After you have narrowed
down a possible building date (rural properties provide the fewest clues), it
may be worthwhile pulling and reading some of the documents, in case a
building is mentioned (“the leasee must build in
the same material as the existing adjacent brick building owned by the leasor....”). Wills are particularly promising
and may, at the least, reveal familial relationships with married daughters
or with granddaughters or widows who have remarried. Some properties
which seem to have changed hands frequently may actually have remained in the
same family for generations. You now have a list of names associated with the
property, and a possible building or improvement date. These are helpful as
you search further. Tax assessments. The City of Kingston (earliest
1838), Village of Portsmouth, and Township of Kingston (in general, much of
the latter’s early records have not survived) records are at the Queen’s
University Archives. Start with the approximate date you found in the land
records plus the list of names. The city records are organized by wards
(see Meacham County Atlas of 1878, your voting notice, or maps at the
archives. The ward boundaries & names change with time). The
records may have an alphabetical listing of surnames and/or the assessor may
have gone from house to house on the street. Write down all the
information on your property, and look for hastily added notes, such as
“being built.” You may discover the ages and occupations of the tenants
and owners. In general the assessments reflect the conditions of the
previous year. You may need to read for a number of years to establish
a pattern. Was the property assessed at $50 from 1870 to 1879, and then
suddenly increased to $150 in 1880? This likely indicates a building
was erected at that time. Was there a further jump the following year and
then that amount stabilized? This may mean that there was a transitional
year, in which the building was only partly built and thus taxed lower than
when the building was finished for a full year. Occasionally, there is very
useful information on the house’s materials, number of storeys, fireplaces,
and tenants.
PUGH
HOUSE 1
Baiden Street, Kingston ON, 1860. The building date for this frame
house in Portsmouth Village was confirmed by a note added to the 1861 census
that the house was “nearly finished, 2 stories, frame,” in addition to a
frame house of one-and-a-half storeys that had appeared on the 1851
census. Voters’ lists, tax assessments and appeals, directories, land
records, and other primary sources filled in the history of the Pugh family
who owned it until 1901. Drawing
by Jennifer McKendry© Voters’ Lists can also be useful. Censuses (on microfilm
at many provincial, national archives and libraries or use in Documents in
Stauffer Library). These were taken every 10 years, and are now
available to 1921. They are organized geographically, hand written, and
frustrating to use, as you search for names. They are divided by wards
within the city. It is worthwhile to check if someone has redone them
with alphabetical listings of names (see especially the genealogical section
of the Kingston Public Library). Especially helpful are the searchable
versions on the Library and Archives Canada website, www.collectionscanada.ca (off-site link). You may want
to double-check the original census, in case the transcriber missed useful
material. Here you may find the ages of the tenants or householders
with their families, where they were born, religion, occupation, acreage
owned, pets, animals, and sometimes the material and number of storeys in the house (the latter is true of the 1861
census). Check for added notes such as “half finished,” if the building was
just erected or being erected during the census-taking. Agricultural censuses
for rural properties can provide interesting details about a family’s assets. Directories. There were annual business and personal directories,
beginning in Kingston in 1855, and found in local archives and libraries (see
Kingston Public Library and Special Collections in Douglas Library - the runs
are incomplete in both locations). Often the city, neighbouring villages, and
rural areas were included in the same directory. They may be organized
by street and/or alphabetical (more or less) lists of surnames, usually
accompanied by occupations. Street numbers are not very helpful, as they
were subject to change. Does the family name you found in the registry
office suddenly appear in the directory listing for your street? This
may confirm that your building was erected at that time. Many directories are
now in a searchable form on the web. http://archive.org/search (off-site link). In the late 19th
century, many street numbers correspond to today’s.
If your house, for example, is 82 Smith Street and such a number is not
listed in the directories of the 1880s (the numbers 78, 80 and 84 are there).
But suddenly 82 appears in the directory for 1890
and this means you can assume your house was built at that time. One way to
check street number changes is in the 1892, 1908, 1924 fire insurance plans.
Sometimes the old street numbers are crossed out and the new ones written in. Newspapers. Kingston papers begin in 1810, and are on microfilm in the
Kingston Public Library and in Stauffer Library. They are frustrating
to use, unless you have a specific date in mind. Kingston papers are
indexed from 1810 to about 1850 in the Kingston Public Library -- now
available on line at www.digitalkingston.ca (off-site link). Some entries have the actual wording of the newspaper
article. Try http://ink.ourdigitalworld.org/ for newspapers running to 1900. It uses OCR
for searching and may mess up words because of poor quality printing. You
need to be patient using it. Put in the word you want to search, such as
Sydenham; then narrow down the years, such as between 1875 and 1900; then
pick a Kingston newspaper such as the British
Whig or Kingston News. If a
very large number of hits appear, perhaps try the most promising year first
or patiently go through all of them. Maps. Many maps do not contain specific information on individual
buildings, but can be helpful in locating your lot. There are numerous
original maps in the National Map Collection of the Library & Archives Canada
in Ottawa, and certain of these have been reproduced and can be consulted in
Maps (Stauffer Library) and Special Collections (Douglas Library).
County atlases from the 1870s and ‘80s are useful - don’t forget to look for
lists of names and for views of houses (remember your house or store may be
listed in the table of contents under the name of whoever owned it at that
time). There are certain maps that contain information on buildings, such as
the very detailed 1869 Ordnance Maps (showing verandahs, landscaping,
outbuildings, fences, paths) and the Fire Insurance maps of the 1890s into
the 20th century (see Special Collections and the Kingston Public Library).
The insurance maps tell you about materials, number of storeys, additions,
and some alterations as you track the building over several years. The
city website has some maps and aerial views available at
https://www.cityofkingston.ca/explore/maps/historical . To get a
handle on how your building fits into today’s maps see https://www.cityofkingston.ca/explore/maps/kmaps -- this can be
useful to compare with historical material.
1869 Ordnance (King W. at Mowat) :
1865 Innes (Ontario St near City Hall)
1875 Brosius
(Queen, Ordnance, Montreal)
1878 Meacham atlas (hwy
15, Gore Rd)
1908-1911 Fire Insurance (King W, Okill, George, Barrie). Colour coded: pink for brick,
yellow for frame, blue for stone, grey for sheds line Architectural Drawings, Accounts,
and Tender Calls.
Everyone hopes to find this sort of material
which reveals so much about your building’s origins, but such a find is
exceptional. There are collections of drawings in the Library & Archives
Canada in Ottawa (of particular interest to Kingston is the Power & Son
collection, although only a small percentage predates 1900), Archives of
Ontario in Toronto, and some municipal and university archives and libraries,
as well as private collections. In Kingston, try the Queen’s University
Archives (Kingston Architectural Drawings including the Robert Gage drawings,
Newlands drawings, Clugston drawings, etc.). The
vast majority of buildings originally had such drawings, but they have been
lost or are unavailable due to neglect, fire, private collectors, and so on.
Tenders call by the architect for masonry contracts etc. are difficult to
find in the newspapers, unless you have a reasonably narrow range of dates to
search. There were no published tender calls for many buildings. Photographs and other views. Drawn,
painted, or photographed views that include your building can be very
interesting to show even minor changes (bring or borrow a magnifying glass).
They should be examined regardless of date. Alterations may have occurred
only ten years ago. Ask around the neighbourhood, try to find the former owners
or tenants (snaps of children may reveal, in the background, details about
the house’s front door, etc.), write a letter to the editor of the local
newspaper or historical society or foundation newsletter, look at the picture
collections in the local archives (in Kingston, Queen’s University
Archives) or libraries, provincial (www.archives.gov.on.ca off-site link - search the collections – visual database) and
national archives (www.collectionscanada.ca off-site link - research – photographs) Once you’ve exhausted the
identified pictures and postcards, try the category of unidentified houses or
stores. Check also under overall street and aerial views. Look through
the many tourist and promotion booklets and postcards published in the late
19th and early 20th centuries in the collections of municipal and university
libraries. Bird’s-eye views of towns and cities, published in the 1870s
and ‘80s, can be very informative, for example Brosius’s
view of Kingston in 1875 (detail above). Many
have been reproduced. Many have been
reproduced. Aerial views (Stauffer Library, Queen’s U.) sometimes help but
may not provide enough details or tree cover may obscure your building – good
for rural layouts of large properties. Check in Early Photography in Kingston from the Daguerreotype to the Postcard
(2013) by McKendry. Municipal or Township minutes, building
permits, etc. These are a long shot, but your building might be mentioned
in connection with road infringements, digging sewers, placement of privies,
tax appeals, etc. It is difficult to know what dates to search.
Building permits are a fairly recent aspect. In Kingston, early city,
township and Portsmouth records are held in the Queen’s University
Archives. One can always hope to turn up information in diaries and
personal papers, but it is hard to know where to start, unless your
research has given you leads. Wills are the most productive. Genealogical information While this may not
add to the information on your building, it will create an appreciation of
the original owner as architectural patron. Certain aspects will have
already been noted, as you looked in the censuses and tax records.
Birth and death dates may be available at local cemeteries (Cataraqui
Cemetery, St Mary’s Roman Catholic Cemetery) and through recent cemetery
recordings, often published by genealogical societies (see Kingston Public
Library) in helpful alphabetical order. Probate
records,
organized by the family's surname, can provide very helpful inventories of
material goods, if an estate underwent probate. See various archives for
microfilmed records. Inscribed dates. Check carefully over all
interior and exterior parts of the building for an inscribed building date,
possibly located in an unusual location such as a chimney stack. Assess
whether it was made at the time of building or added later (and thus may be
incorrect). Assess whether it actually refers to the building's construction
or is a commemorative date particular to an individual or a family. Don't
assume a coin of an early date that is discovered in a partition etc.
coincides with the date of the building. STYLE AND CONSTRUCTION. Now
that you have acquired information from primary and secondary sources, assess
your findings against the style and construction of your building. There
is always the possibility that your house is a replacement for one lost by
fire or demolition. There are various books and articles on style and
construction in libraries and bookstores. In addition you may need to
take courses or call in a consultant. For an article on this website. click on style (return here by the 'back" button on your tool
bar). ***************** Jennifer
McKendry, an
architectural historian and a consultant, is the author of With Our Past
before Us: 19th Century Architecture in the Kingston Area
(1995), Modern Architecture in Kingston:
a Survey of 20th-Century Buildings (2014), Bricks in 19th-Century
Architecture of the Kingston Area (2017) and Woodwork in Historic
Buildings of the Kingston Region (2018). ***************** MISC. For individual architects, try http://dictionaryofarchitectsincanada.org/architects/search?alphabetical=a&name=power city
directories http://www.archive.org/search.php?query=collection%3Akingstonfrontenacpubliclibrary&sort=-publicdate ship
passengers biographies
of well known Canadians Canadian Architect & Builder 1888 – 1908 http://digital.library.mcgill.ca/cab/search/browse_frameset.htm articles in
the Journal of the Society for the
Study of Architecture in Canada 1980 – 1999 |
|
"An interesting piece
of use to many. Any merit in including Lands and Surveys reports,
note-books etc? While concerned with initial laying out of places, often re-surveys contain accounts of
existing properties and activities. In the reference to probate materials, you may wish to
point out that both the will and the very valuable inventories may
refer to property." B.S.O. "McKendry's excellent
article detailed the process of researching historic properties; perhaps your
readers should have been cautioned that personal research is extremely
gratifying, even addictive. Alternate sources for additional details include
the Archives of Ontario computerized Land Record Index, a microfiche
set, which can be found in many Ontario libraries. This tool is a compilation
of all the provincial records (including Land Rolls) predating the Crown
patent. Two indices are presented: one by name (check alternate spelling) and
the second by Township/Town, lot & concession. Also, the Upper Canada
Heir & Devisee Commission I & II - numerous Kingston-area
properties had been exchanged or inherited before the Crown patent. The
commissions of 1797 and 1804 are available on microfilm at Queen's University
Archives. The latter also has the Kingston and Quinte
regions microfilm on Township Papers that usually, but not always,
predates the Crown patent. The papers of a township were filed by
township lot & concession. However, the papers of a
town are filed alphabetically by the name of the owner," T.S. Comment by the author: Some
of these sources are not likely to help you date a building (the vast
majority of buildings in this region date post the War of 1812) but may
provide important information on the history of the land itself. Home Page
Top of Page
Architecture (list of internal
links to articles on architecture ) |

